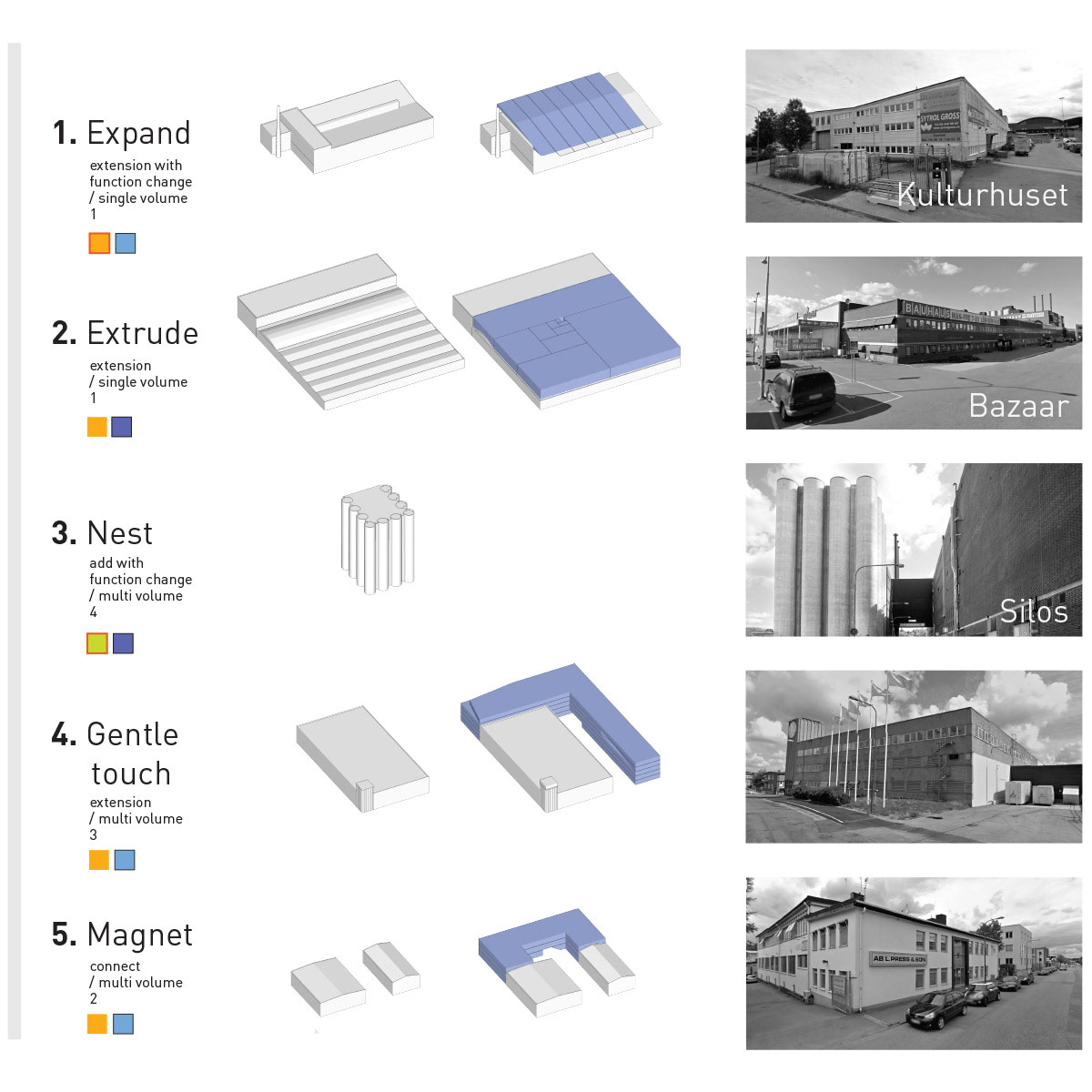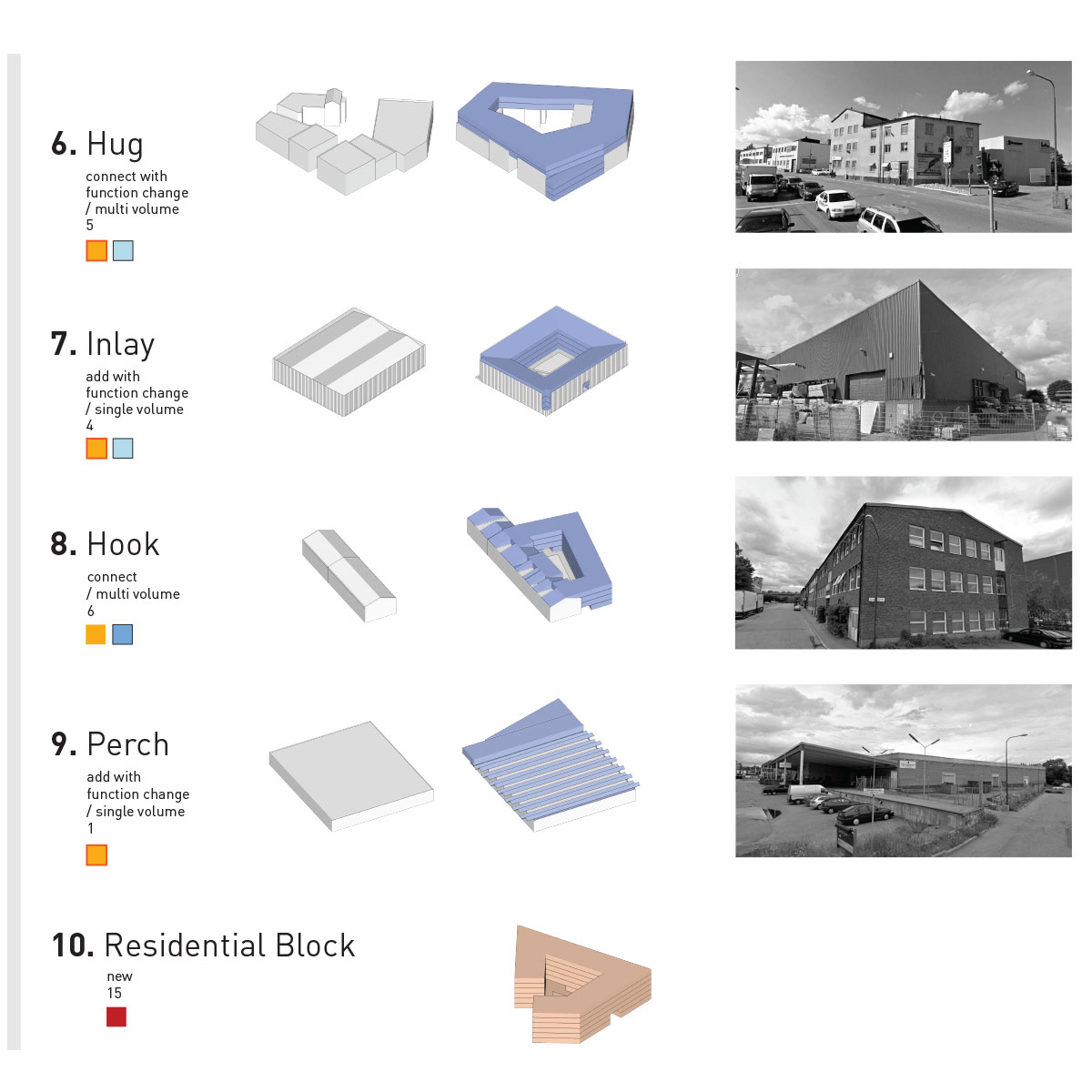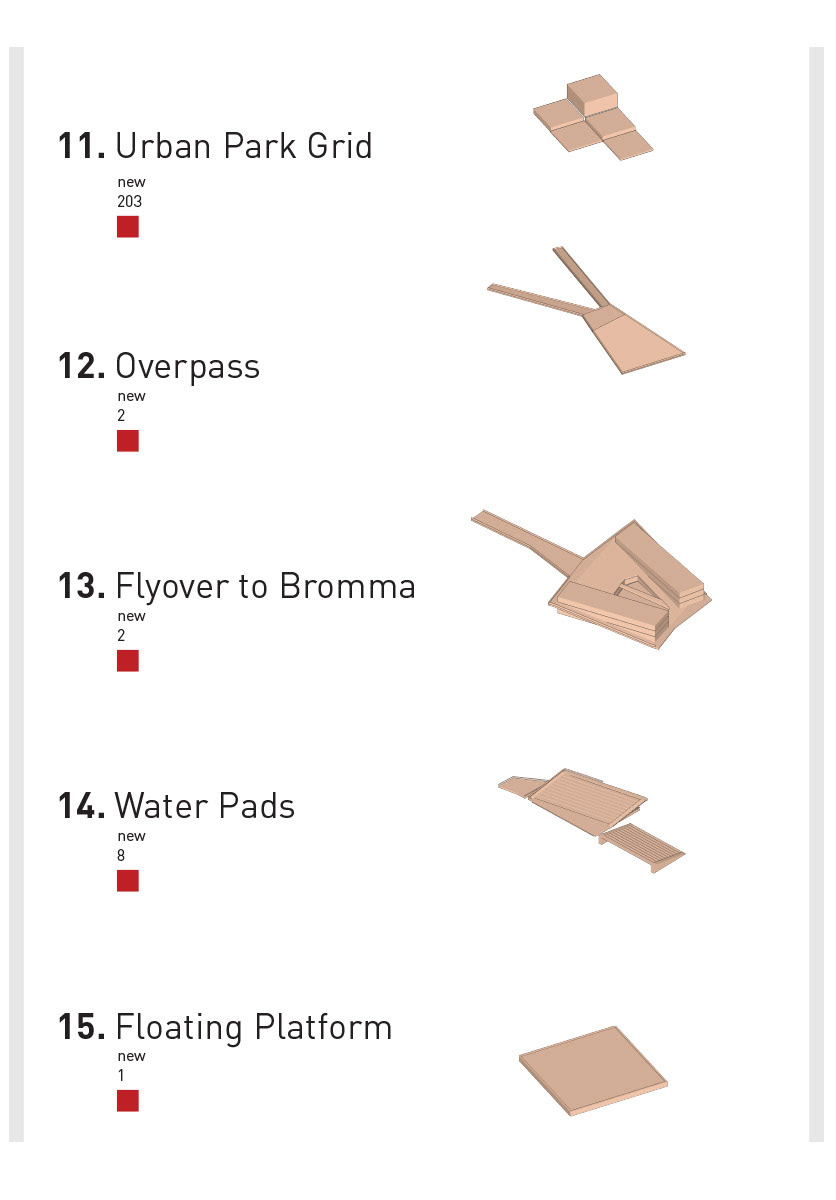Ulvsunda as Urban Catalyst
Master Thesis Project, KTH - Sustainable Urban Planning & Design
In cooperation with: Ali Eroglu / Supervisor: Patrick Verhoeven
Stockholm, 2013
In cooperation with: Ali Eroglu / Supervisor: Patrick Verhoeven
Stockholm, 2013
Challenge
Integrating Ulvsunda Industrial Area -one of few remaining industrial areas in Stockholm- with the city. Developing urban web with housing, shopping, dining, education and culture modules while keeping the existing industrial character.
The aim is to carry out a development project that will not only improve the quality of the urban structure in and around the area, but constitute a role model that will add value to Stockholm.
_____
Background
Rising land prices and labor costs as well as improved communications have caused the factories and other establishments to gradually leave the inner city and locate on the growing distance from the center.
For a long time Stockholm’s city strived to offer suitable land for these activities within the municipal boundary.
Preserving Stockholm as an industrial city was an ambition when both suburban municipalities and more distant places offered attractive alternatives.
. 1904: Acquired by the Stockholm City to create a coherent industrial site.
. 1936: Bromma Airport inaugurated.
. 1970: The area is fully developed.
Ulvsunda is one of few remaining industrial areas in Stockholm that has kept its unique character over the decades. Its density can and should be developed to make the area more attractive, both commercially and culturally.
Research Question
Is it possible to transform Ulvsunda Industrial Area to an urban environment by preserving and improving its industrial character that can attract different lifestyles?
Research examples: Annedal and Sundbyberg
Research examples: Annedal and Sundbyberg
_____
Approach
Ignoring the existing character of Ulvsunda and building the whole area as new as in the example of Annedal means:
- Waste of the potential that Ulvsunda posesses.
- Turning the area into one of many other separated development areas in Stockholm. We should keep in mind that such approaches add no value to the city of Stockholm and cause further segregation between city districts.
Ulvsunda is too unique to be downgraded to a single use residential area. Ulvsunda’s history is Stockholm’s history.
“At first sight, looks like nothing is left. But if you look closely, you may realize that there are still traces and many things are still there. The project enables the
visitor to imagine the beauty that is already there but hidden.
The viewer’s role is to reveal the quality that is hidden.”
visitor to imagine the beauty that is already there but hidden.
The viewer’s role is to reveal the quality that is hidden.”
Alexandre Chemetoff

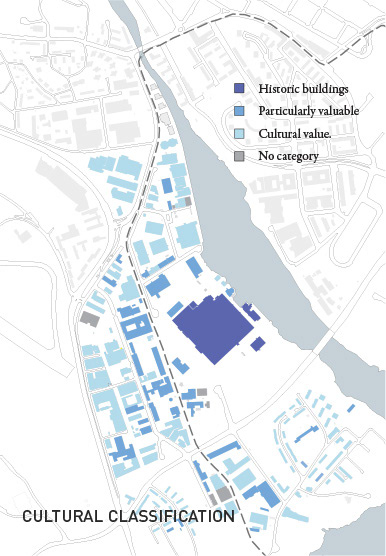
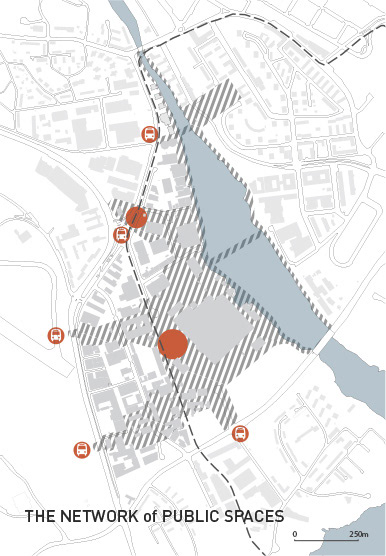
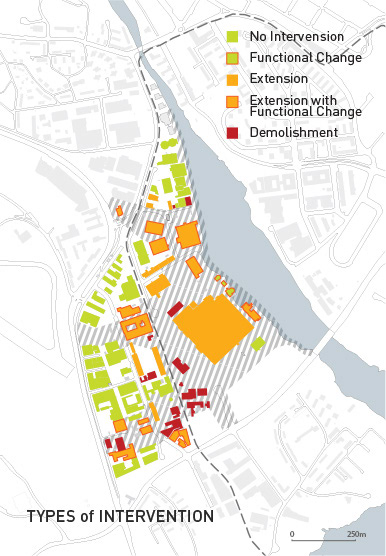
Point of Departure
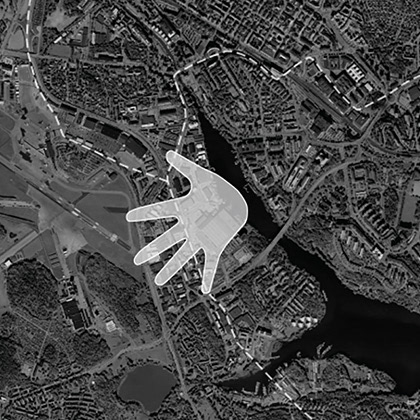
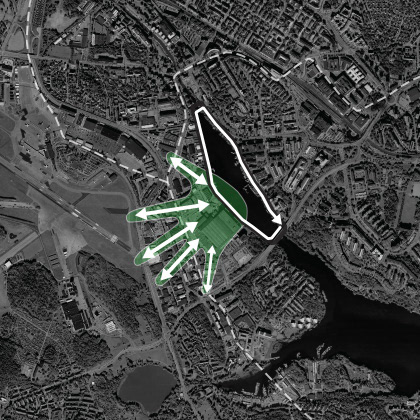
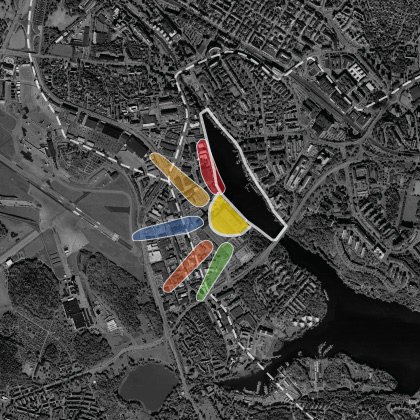
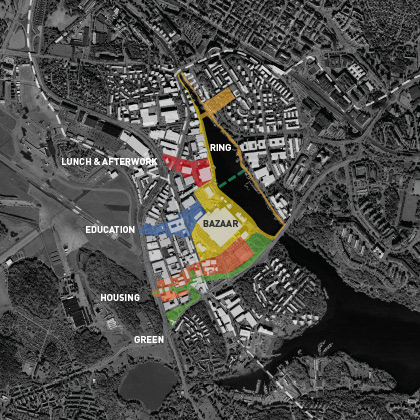
Solution: Zoning
1. Lunch & Afterwork
The objective: To attract the office employees to the waterfront.
Current situation: The enclosed areas in between make it impossible for the employees to reach the waterfront. There is a lack of public functions between the office district and the waterfront.
The game plan:
- Remove the barriers that obstruct people from reaching the waterfront.
- Create a public space by giving the existing buildings new functions and open them to the public use.
- Create a restaurant zone between the public space and the office blocks.
- Remove the barriers that obstruct people from reaching the waterfront.
- Create a public space by giving the existing buildings new functions and open them to the public use.
- Create a restaurant zone between the public space and the office blocks.
2. Bazaar
The objective: To improve the pedestrian flow through and around public spaces.
Current situation: The Bauhaus building stands right in the middle of the public space and limits the access from south to north.
The game plan:
- Open up en entrance on the north facade of Bauhaus building to provide a direct access from residential area in the south to the public space in the north and turn it into a bazaar that expends.
- Connect waterfront to the urban park by creating sports fields on the strip between residential zone and the Bazaar building.
- Create a public space by giving the existing buildings new functions and open them to the public use.
- Open up en entrance on the north facade of Bauhaus building to provide a direct access from residential area in the south to the public space in the north and turn it into a bazaar that expends.
- Connect waterfront to the urban park by creating sports fields on the strip between residential zone and the Bazaar building.
- Create a public space by giving the existing buildings new functions and open them to the public use.
3. Housing & Green
The objective: To connect the existing segregated green areas between Ulvsunda and Bromma.
Current situation: These two green areas are torn apart from each other by two quite large parking fields and dilapidated production facilities.
The game plan:
- Remove the parking lots and build up a residential zone. Connect the green areas through streets and courtyards.
- The 350 meter-long sports strip accommodates quite a large number of sports activities while working as a separation between public and private.
- Build a hotel across the existing hotel building.
- Remove the parking lots and build up a residential zone. Connect the green areas through streets and courtyards.
- The 350 meter-long sports strip accommodates quite a large number of sports activities while working as a separation between public and private.
- Build a hotel across the existing hotel building.
4. Waterfront Ring
The objective: To connect both sides of Bällstaviken and create a promenade ring.
Current situation: Sundbyberg Municipality has already made plans for rehabilitation of the waterfront area. A new bridge is planned that will connect Ulvsunda to the new park, Tuvenparken.
The game plan:
- Extend the existing green area on the southeast towards the north where public space meet the water.
- Start ferry shuttles between Ulvsunda and Sunbyberg waterfronts and build a marina.
- Silos and other industrial structures by the waterfront have very high architectural value and will be utilized as cultural buildings constitute the “culture corridor”.
- Extend the existing green area on the southeast towards the north where public space meet the water.
- Start ferry shuttles between Ulvsunda and Sunbyberg waterfronts and build a marina.
- Silos and other industrial structures by the waterfront have very high architectural value and will be utilized as cultural buildings constitute the “culture corridor”.
5. Education
The objective: To create a connection between the public space and the production zone.
Current situation: The western part of the area where most production facilities are situated is cut off from the public space and the waterfront.
The game plan:
- Transform the office building on Ranhammarsvägen 20 into a technical school which will revitalize the industrial western part and help integrate the area with the public space.
- Transform the office building on Ranhammarsvägen 20 into a technical school which will revitalize the industrial western part and help integrate the area with the public space.
________
Method: Building Intervention Catalogue
